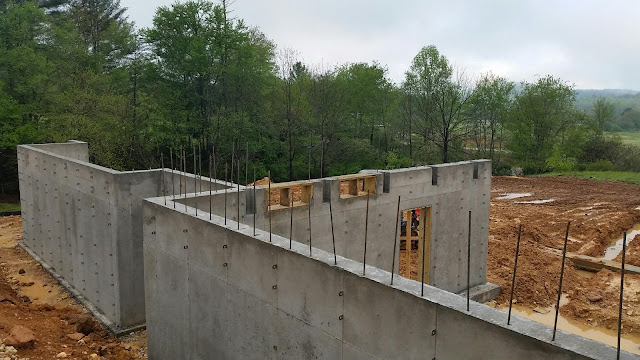Formed footers
Lots of rebar! Read below why these footers were bigger and had more steel in them.
Poured footers!
Notice the difference in width of these footers compared to the others? That is for the 12" wide by 10' tall garage walls that will have steel I-beams and a metal pan with concrete on top for the garage. We will have a hallway, part of Haley's room and the unfinished mechanical room under here. Based on our floor design, it was the only way we could get two bedrooms on the terrace level where we wanted them to be and have the other family room in the right place too. No, we are not "preppers" and building a bunker to protect us. But if a tornado comes through here, that's where we'll be!
This is all of the stone from the original fireplace that fell into the old house when it burned. These will also be re-purposed on the property. We haven't decided if we will leave the fallen chimney or tear it down and rebuild with the pavilion that will be built on this part of the property.
Faith in the old root cellar, throwing out bricks that we will re-purpose somewhere on the property.
THANK YOU to my dad for the use of his equipment, I couldn't have done it without the skid steer and it's attachments!!!! This was the last of the major cleanup and getting rid of dead or trees I wanted removed. I was thinking about how they would have used horses and donkeys on this property so many years ago and what that must have been like. I feel blessed to grow up in the era of heavy equipment and the many modern marvels we have, even the chainsaw! What will they think of in the next 100 years???
I probably should have taken a photo each week here in the beginning so I could have a "time lapse" of the progress. Oh well, it sure does look different than the last drone photo from here!



















